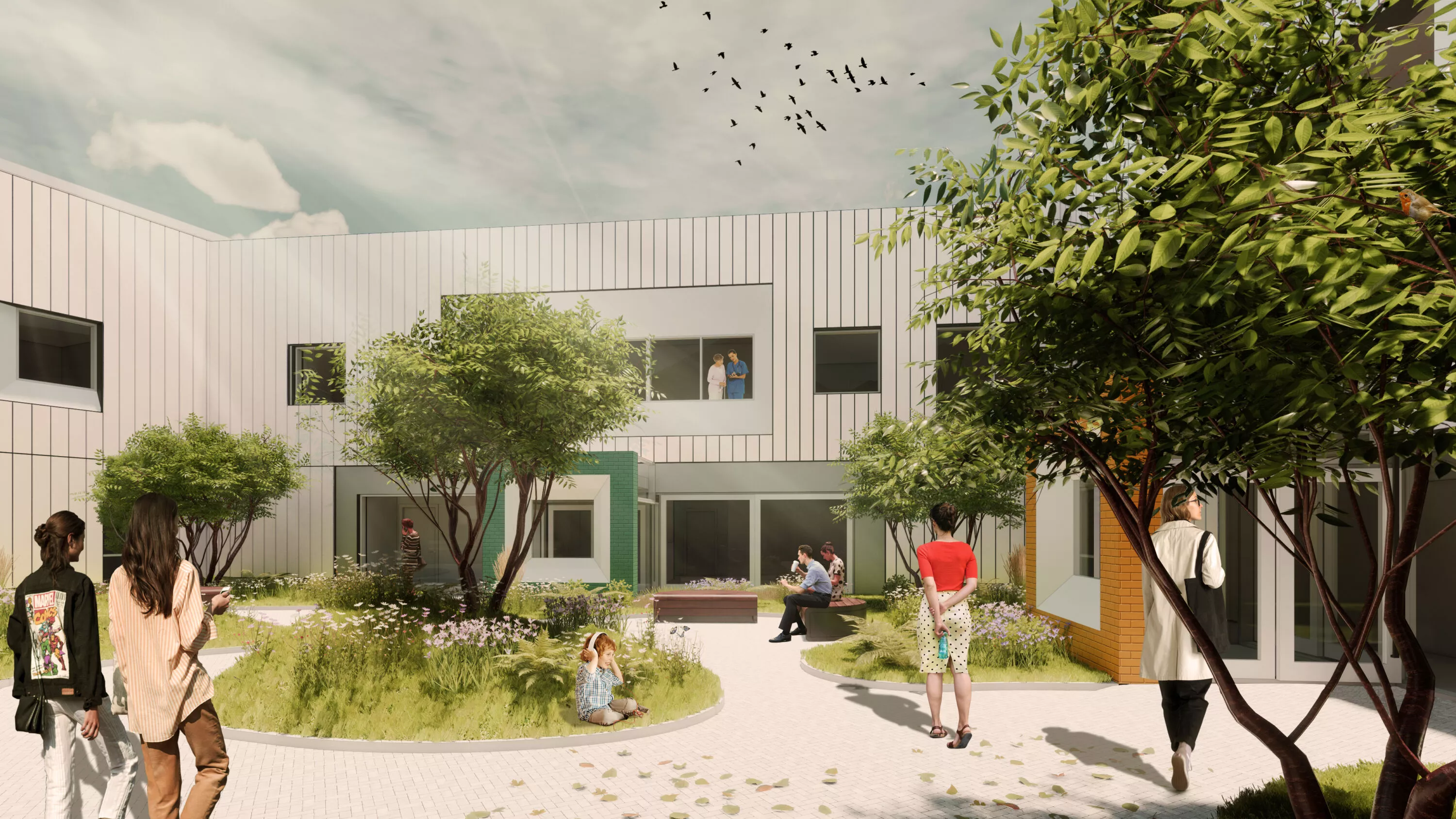Primary Care Spotlight

Primary Care Spotlight
01 July 2023
P+HS Architects has been successfully delivering Primary Care facilities for over 20 years and we were recently reminded of just how well our facilities stand the test of time - and how much we have done!
Tom Potter, one of our Healthcare Leads and our go-to expert on Primary Care has been reflecting on our experience over the years. “It’s easy to take for granted, the work that we do every day: it’s part of our job, but it’s not until you pause and look back that you acknowledge just how much you have achieved. Over the last 20+ years we have we’ve designed over 40 new build schemes and worked on over 100 existing primary care properties of various configurations, from small refurbishments and modest new builds for one or two GPs, to multi-storey Integrated Community Hubs that provide everything from GP services, Diagnostics and Surgery to Staff Training and Meeting facilities, Rehabilitation, Community Wellbeing, Library and Local Authority Services, the list goes on!
Mowbray House in Northallerton was one of our early projects and staff and patients still love it! We also recently reported how, 10 years since it’s completion, Morpeth Health Centre opened a brand new, modern Outpatient Hub. Created in a space deliberately designed in at inception to allow for future expansion, Morpeth View will reduce waiting times and improve patient experience. In our profession, it’s essential to look to the future, understanding the changing needs within healthcare as demographics change, new models of care evolve, pandemics strike, and of course the extreme pressures affecting the whole of the NHS. Primary Care plays a hugely important role in improving the health and wellbeing of communities, particularly with a move towards more integrated care models. Our job is to support these changes, continuing to provide design solutions that can meet current and future needs. We currently have several new Primary Care schemes in development and although we can see continuity in the design template laid down 20 years ago for Mowbray House we see innovative new ideas too, especially in the response to Covid. For example, designing a new Health Hub for Castleford, the team challenged the traditional model of a single main waiting area. Instead, the new hub wraps around a green, open courtyard, providing a safe and welcoming point of arrival for visitors. There is space for seating and interaction and visitors may choose to wait here or in an area off reception where sliding glass screens maximise natural ventilation, light, and views outside. Each GP Practice has its own distinct identity, with separate entrances all clearly visible from the courtyard. There are alternative exits from the GP practices too to minimise potential transmission of infection. A single corridor loops around the plan offering potential for future flex between practices, and potential for clinical integration.
I guess we are pretty proud of what we have achieved through the years: contributing to HBN 11-01; the first NHS building to achieve BREEAM Outstanding but, most importantly, a great body of successful work that has improved community healthcare services for many, many people that will continue to deliver benefit for years to come.
You can see a selection of our Primary Care schemes over the years here
