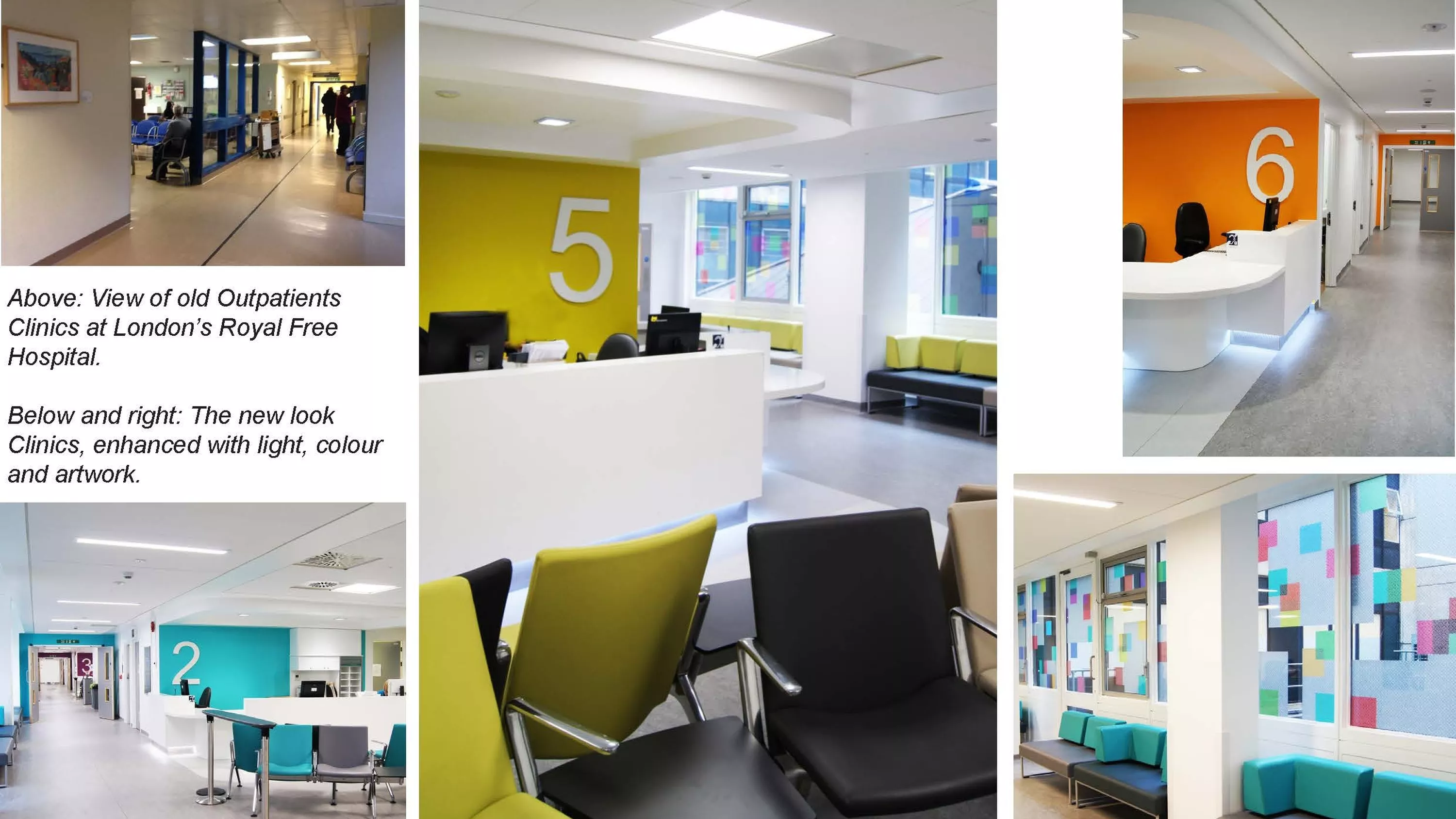Transformation for London Outpatients Departments

Transformation for London Outpatients Departments
07 August 2017
The transformation of five outpatient clinics’ reception and circulation areas at London’s Royal Free Hospital is complete.
Working alongside WT Partnership, Mott McDonald Engineers and Artinsite as well as a wide range of stakeholders from the hospital – clinicians, operational and management staff and Estates, we have successfully created an improved environment for staff and visitors.
Based on feedback from extensive stakeholder consultations, the new design provides a welcoming and uplifting environment with a reconfigured layout to create inclusive wayfinding through the department. By the strategic repositioning of the new reception desks and signage, navigation through the space has become simple for service users.
Fittings, finishes and lighting were carefully selected to enhance the new interiors and a range of ergonomic seating options cater to a variety of users’ needs. Artwork for wayfinding and enjoyment is integrated into the design throughout. Artinsite have used colour and texture to complement the overall scheme, ensuring that a calm and therapeutic environment is created: they have developed glass art for existing windows which incorporates a subtle pattern derived from a range of ethnic patterns from the local community. This complements the wayfinding whilst creating visual interest and a strategic ‘veil’ to screen the existing courtyard containing heavy plant services.