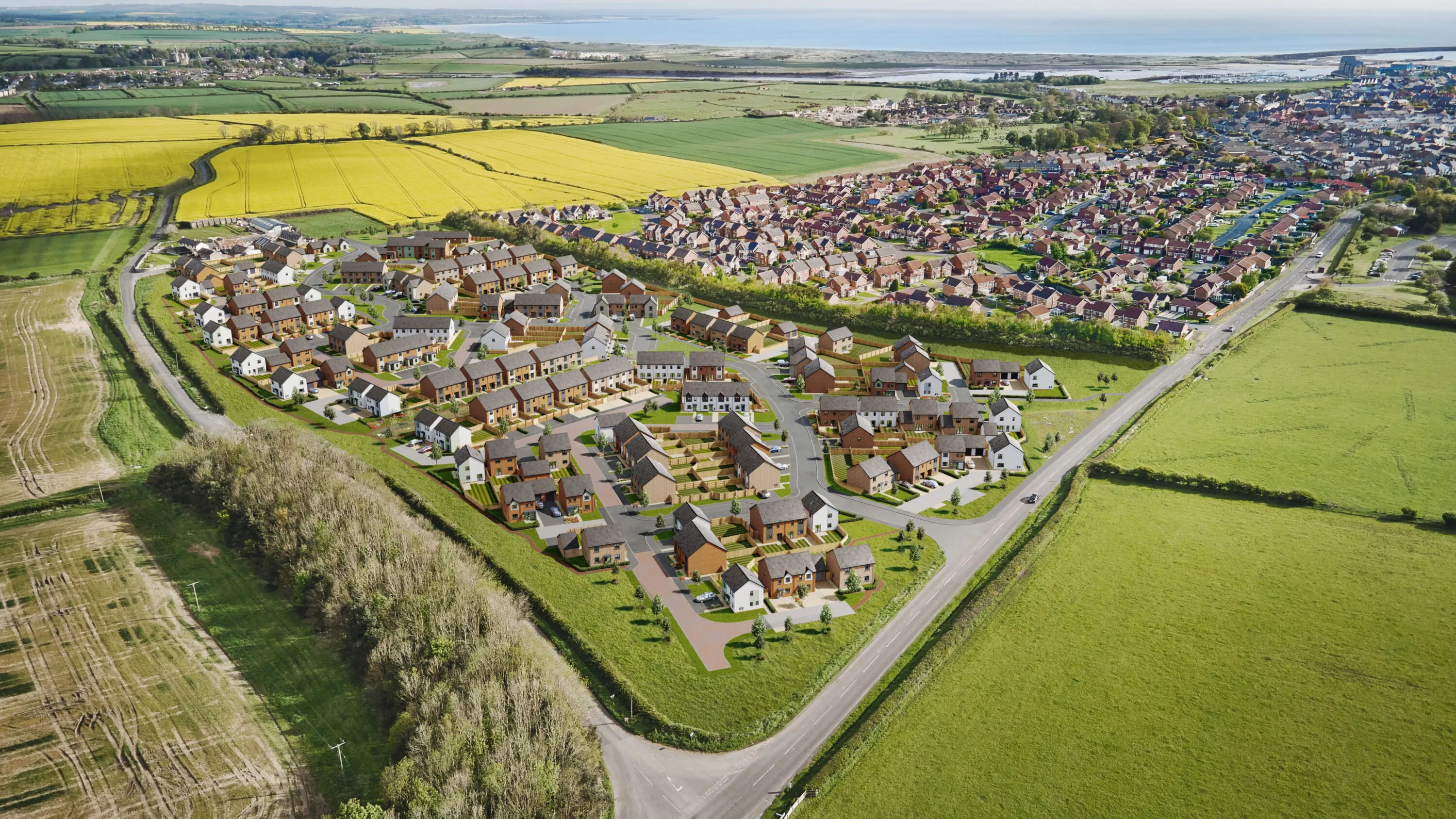On Site Amble

On Site Amble
We are working with Home Group on a residential scheme on the outskirts of Amble to provide much needed housing in Northumberland. The phased development at Longstone Manor will see a total of 185 homes built over the next few years.
A mixed blend of family homes is being constructed across the site, including two-, three- and four-bedroom houses, along with one-bedroom tyneside flats and bungalows. The development includes homes for affordable rent and shared ownership, as well as outright sale through Persona Homes.
The neighbourhood design has a key focus on public open space with a rich biodiversity to maintain and encourage wildlife. A Sustainable Urban Drainage Scheme will also be constructed.
Esh has been appointed as the design and build contractor and will work in partnership with Curtins, P+HS Architects, Storm Tempest, AA Projects Ltd and Southern Green to deliver the scheme.
July 2024
The sales area looking great in the bright sunshine as the landscaping has matured to give a warm and welcoming feel for prospective home buyers. The clean but simplistic elevations were designed to minimise clear repetition across the large scheme of 185 dwellings through features such as, projecting / recessed porches, variation in brick type and render surrounds, as well as feature windows in zones overlooking larges areas of public open space.

A key focal point to the edge of the site, connecting through to the wider site context and neighbouring developments. The SUDs basin will be planted more aesthetically in time, creating a large area of open space for both residents and the general public to enjoy.

Due to the scale of the project, plots are at differing stages with a fair few dwellings having been handed over, and some which are yet to commence, and everything in between!

A massive thank you to Alex from Esh Group for showing some of the P+HS Architects team around the site. We had a fantastic morning seeing the various stages of development across different house types and areas of the site. And to top it off, the sun really shone for us!

Particularly of interest to the team was to see first-hand the differences between the plots built before and after the changes in Building Regulations, and how this client chose to achieve the new regs.

January 2023
Fantastic to see this scheme taking real shape - the view from above really helps to give insight into just how far the scheme is progressing.

blank

blank

November 2023
Perfect day for aerial site photographs! Keep an eye out for video content … coming shortly!

It is amazing to see from up high, the site's proximity to the coast and Walkworth Castle, and just how well the scheme sits within the local context.

A prominent focal point within the centre of the site; the central area of public open space and swale coming along nicely.

The weather taking a slight turn, the perfect back drop to some of the pristine white render homes. A mixture of different brick types, render and weatherboard cladding materials were chosen across the site and identified in key locations, to respect the local context and provide modern homes.

A quick video showing one of the key focal points within the site; an area of public open space with enhanced drainage and landscaping features. A mixture of detached, semi-detached and terraces houses are fronting onto this area, removing vehicles from these spaces, enhancing opportunities for safe play and use.

A two bedroom house with a view through to the garden from the front door and elevated to sit well within the local context of Amble and existing housing typologies.

September 2023
Site Hazard board from Esh indicating the day's activities and risks

Landing skylight in house type 04

House type 04 nearing completion

House type 01 in a terrace block of four units

House types 05 and 06 in progress

9th January 2023
Site Hazard board, located at the compound, indicating the activities and risks for the day

Plots in various stages of construction

External works finishes being applied

First lift masonry, showing window and door formers

Masonry up to DPC, with gas membrane lapped from under the beam and block floor

First floor joists, with flooring glued to joist

Roof gable spandrel panel, with gable ladder to roof edge

8th November
Sales area taking shape at the entrance to the site

Plots on the Southern edge of site, at various stages of construction

House Type 4, prior to rendering

Artstone surrounds (prior to a good scrub!)

Boiler pipework

House Type 5 stairwell


