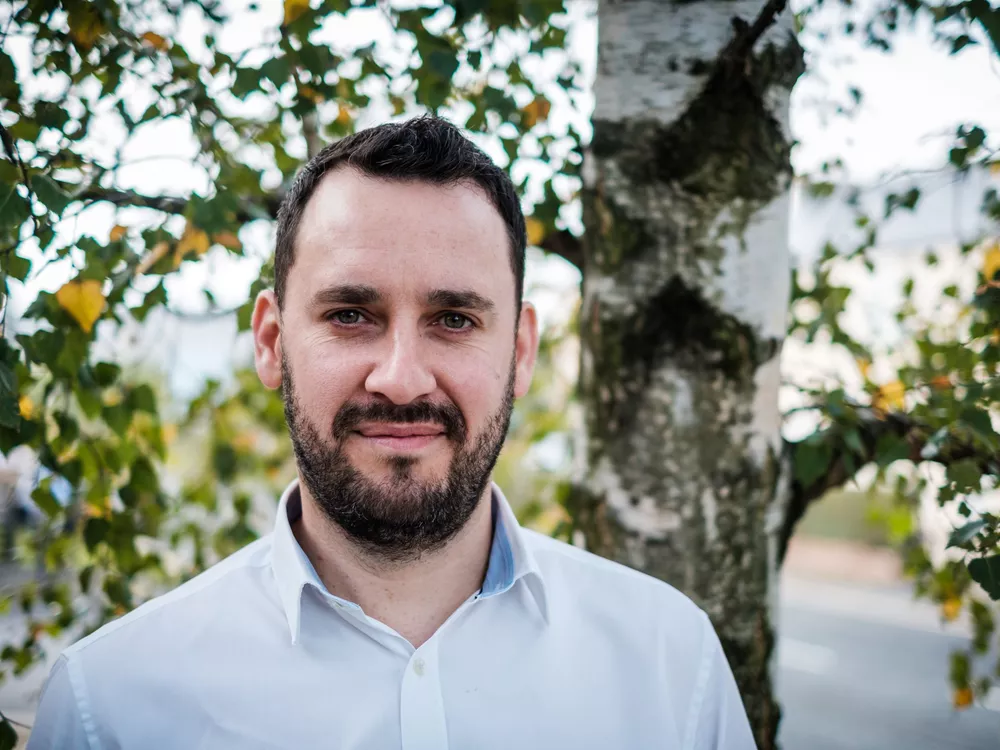James Cook Urgent Treatment Centre

James Cook Urgent Treatment Centre
Urgent and emergency care at The James Cook University Hospital has been transformed through a series of key developments designed to improve patient flow, increase capacity, and reduce pressure on the hospital’s Emergency Department.
A key part of this transformation is the new Urgent Treatment Centre, designed and delivered as part of a £9 million investment in urgent care services on Teesside which opened to patients in April 2024. The facility has been carefully placed adjacent to the existing emergency department, with a new single, stand out entrance to create a streamlined one-way patient flow, ensuring patients receive care in the right place at the right time. Open 24 hours a day, the UTC has already made a significant impact, with more than 30,000 patients seen in its first six months. Its success has helped ease pressure on the main ED, contributing to a 36% drop in A&E attendance.
The ground floor of the UTC features dedicated adult and children’s waiting areas alongside a series of clinical spaces, including nine consulting rooms, a plaster room, and an assessment room. Designed for efficiency, the UTC directly links to the existing Emergency Department at both the front and back, helping to streamline access and treatment pathways. The first floor provides essential staff facilities, including offices, rest areas, and a large meeting space.
Delivering this project was not without challenges. The building was constructed on a particularly constrained site, positioned between two existing structures, while the hospital needed to remain fully operational throughout. Maintaining ambulance access was critical, as was accounting for the site’s helipad; a key factor at design stage. With these challenges in mind, speed of delivery was essential.
With these challenges in mind, the UTC was delivered using 27 high-quality modular units, installed in a matter of days. Offsite manufacturing ensured a rapid build, minimised disruption and supported a zero waste to landfill solution, significantly reducing environmental impact and carbon footprint.
If you’re interested in learning more about the construction stage, visit the Site Story.
Although the offsite approach addressed several challenges, it never came at the expense of delivering a thoughtful design focused on enhancing patient experience. A natural colour palette has been incorporated, complemented by wildflower wall art to create a sense of calm in the busy clinical setting. Externally, timber-effect cladding reinforces these natural elements, as exposure to nature, even subliminally, is known to support recovery. The cladding also helps the building stand out, a key design concept conveyed by the Trust, to ensure patients can easily identify it as a focal point of the site.
Since the building completed in April 2024, we’ve had the chance to go back and get a glimpse of the building’s success through post occupancy evaluation.
Overall, we are exceptionally happy with the positive impact the building has made on the wider community, which in the end, is what is most important to us.
-
End User
South Tees NHS Foundation Trust
-
Contractor
Geoffrey Robinson
-
Modular Provider
Premier Modular
-
Value
£9 Million



"Clients have shared how the surroundings at the Urgent Care Centre have significantly enhanced their experience. Many have highlighted the calming atmosphere, which helps to alleviate stress during what can often be a traumatic and upsetting experience. The space has been praised for creating a welcoming environment that feels less clinical and more comforting. Patients have remarked that the design has made them feel more at ease, ultimately providing a sense of confidence in their surroundings."
Frances Bowden, South Tees, North Tees and Hartlepool NHS Foundation Trust


"Staff are pleased with their improved working spaces. The layout works clinically, with repeatable room types that enable them to see multiple patients across different rooms, provided by the modular design. Upstairs spaces are quiet, which is highly appreciated by staff who’s expectations have not only been met, but exceeded."
Frances Bowden, South Tees, North Tees and Hartlepool NHS Foundation Trust



"P+HS have made the process incredibly easy for us. I was amazed at how helpful they were in guiding us through every step of the project development. I can confidently say that we would work with P+HS again, as they made us feel truly involved in the project and played a key role in helping us achieve our original vision."
Frances Bowden, South Tees, North Tees and Hartlepool NHS Foundation Trust





