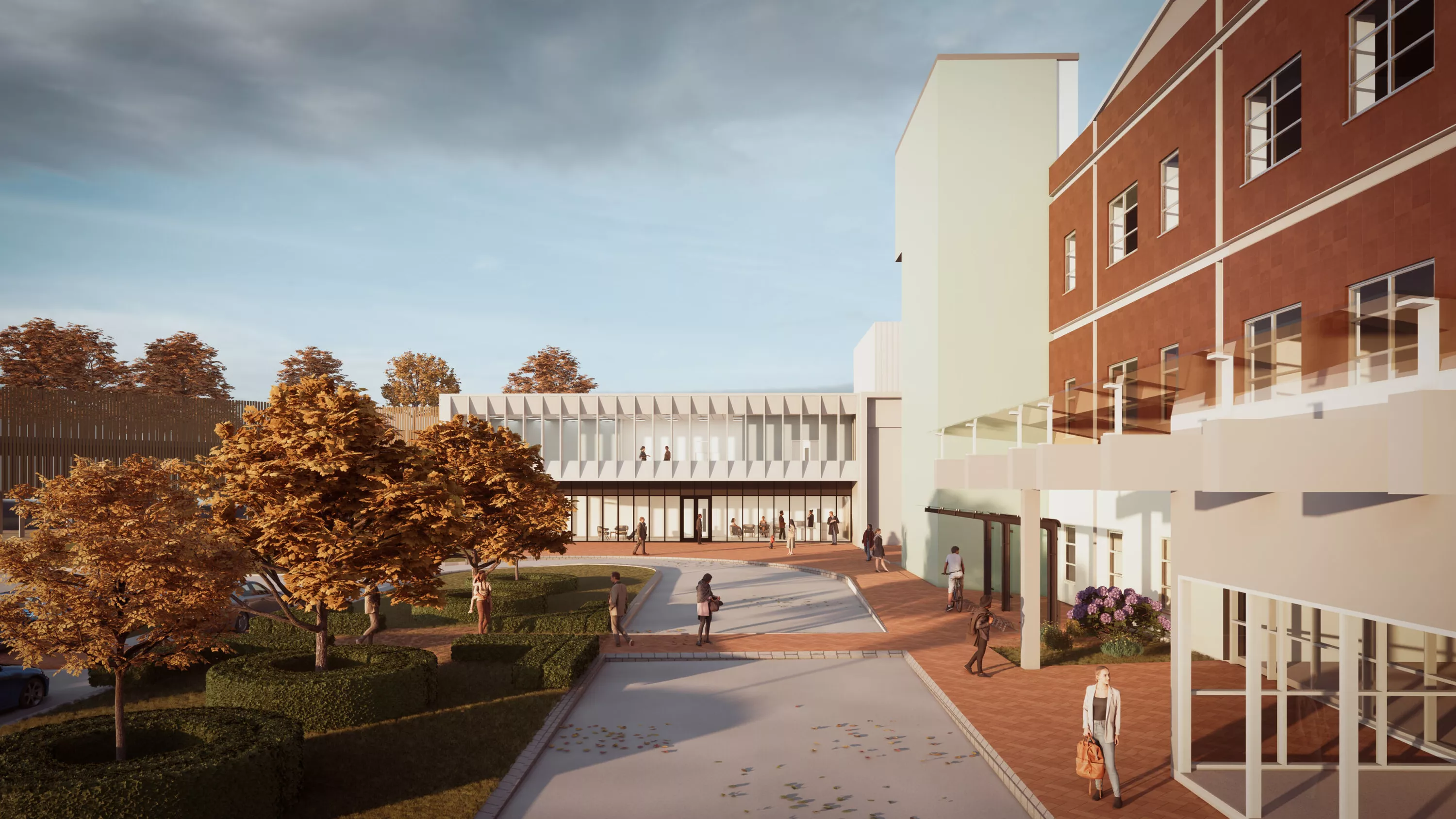Large-Scale CDC / Initial Visualization

Large-Scale CDC / Initial Visualization
Community Diagnostics Centre for Warrington and Halton Teaching Hospitals NHS Foundation Trust
This webpage is unique to this project and it is only accessible via this QR code or link which should not be shared.
Based on the tender brief document, P+HS Architects have developed an initial schedule of accommodation. This includes all of the key diagnostic rooms identified in the brief as well as extrapolating support & administrative accommodation from HBN guidance. This document is ready to review with key personal and begin developing towards an agreed design SoA.

Next Steps : We have begun to look at site options based around the GIFA generated, massing the large scale CDC adjacent to the existing CTSM building. Exploring routes in and around the site, how the two buildings could be linked whilst maintaining patient services, daylight to bedroom areas, long term maintenance access to existing equipment etc - But as important - how we can use the site and surroundings to enhance the patient experience and staff working places.


The above option explores providing a new dedicated entrance to the diagnostics dept via the new extension whilst maintaining the existing main entrance for outpatients and day case. Both entrances are served via the adjacent car-parks and loop drop off but keep patient streams separate. This option also suggests a courtyard area between the existing and proposed to maintain natural light into the existing building but also views out from the proposed. It also allows for long term maintenance access to MRI.


This second option explores maintaining the existing main entrance for all patient access. The internal courtyard within the proposed is retained but it is enclosed with a 'soft' building connection either circulation or store areas that would allow for future access to existing MRI for replacement. This option demonstrates that without the new entrance there are options to provide future expansion space - without compromising the buildings functionality.

Early engagement with the planners will be key for program goals - we can engage with them very early in the design process through sketches and visualizations to head off any potential concerns alongside working with the client team in parallel on detailed design , room functionality and essential building flows.
