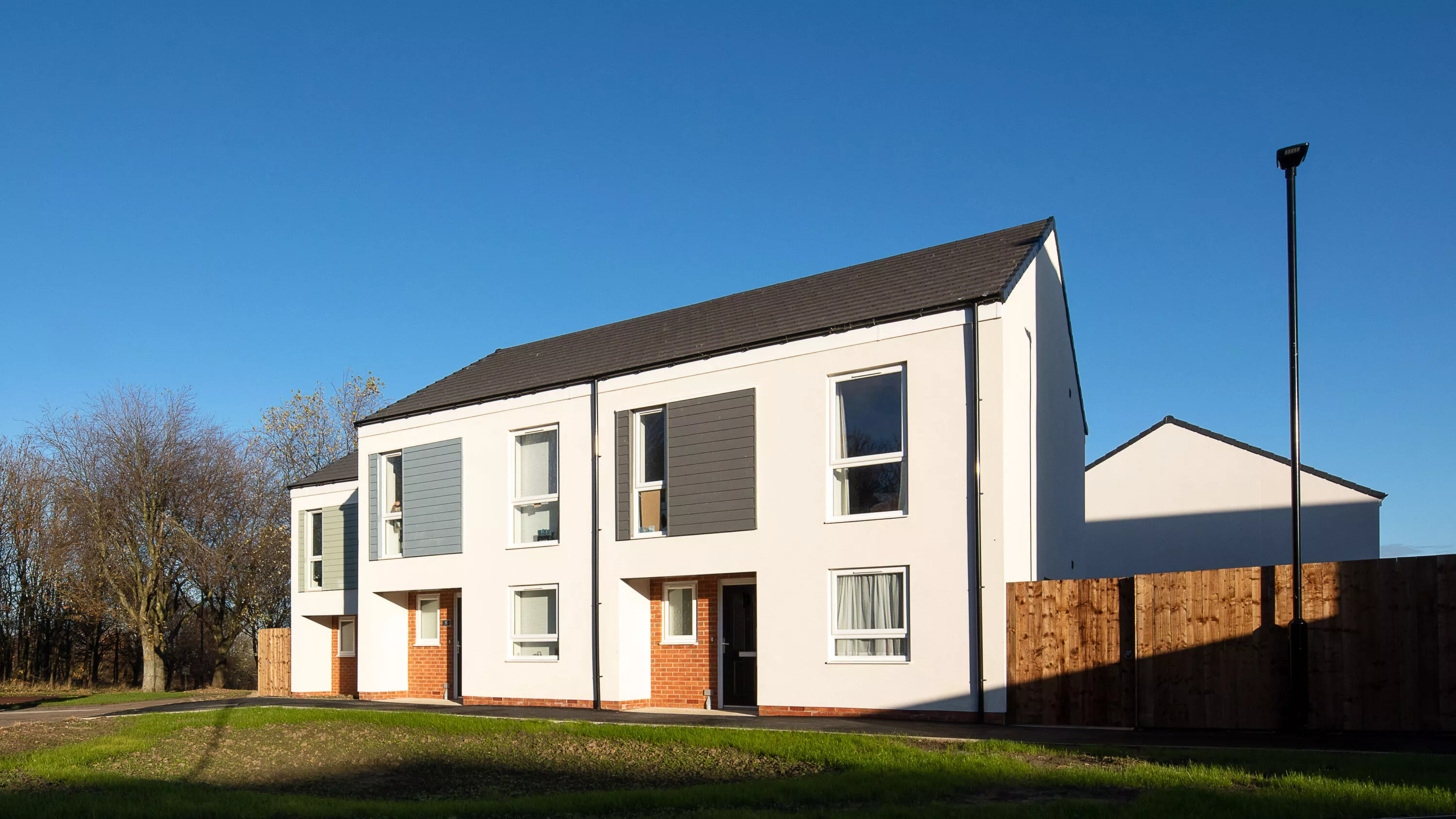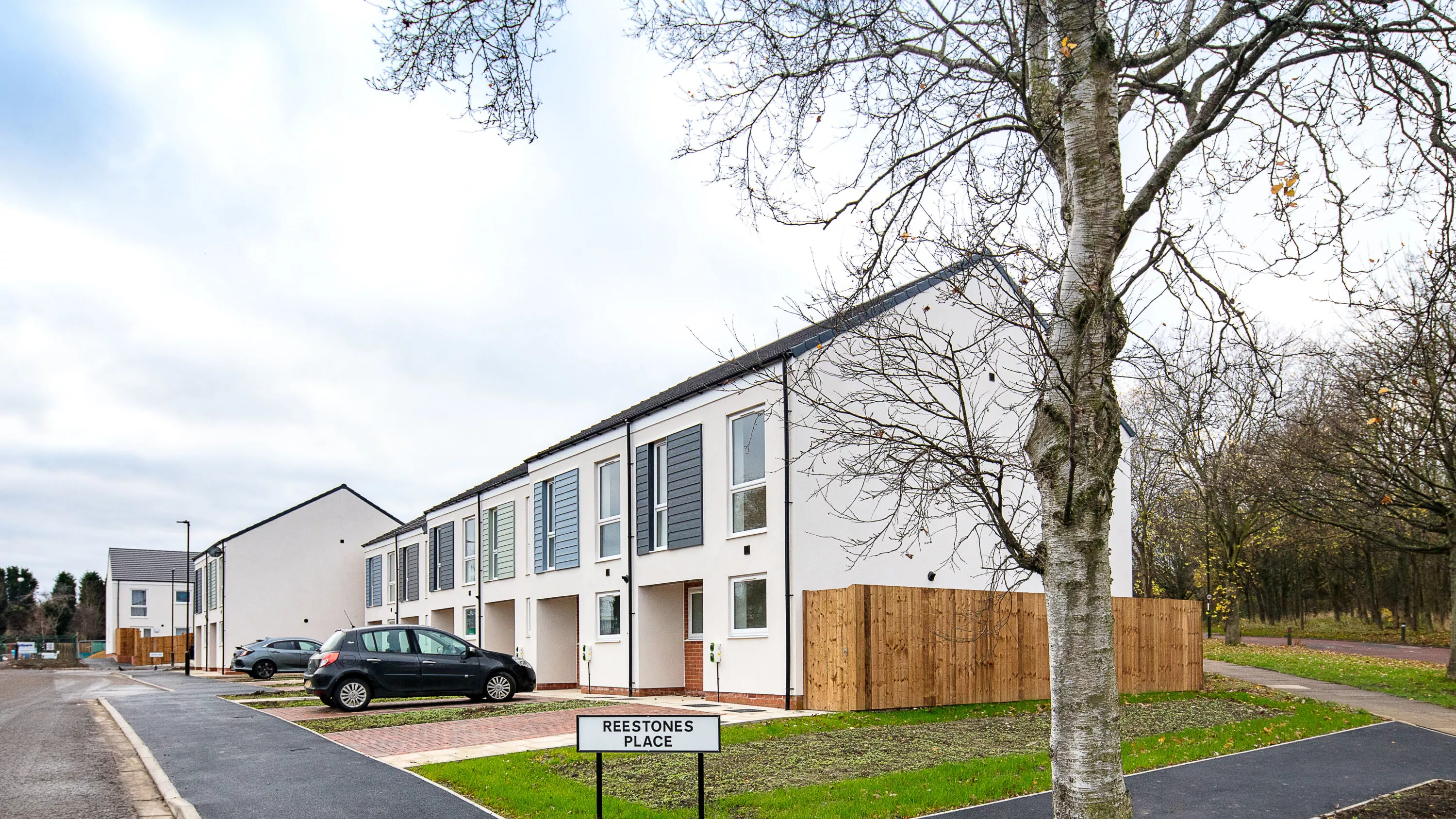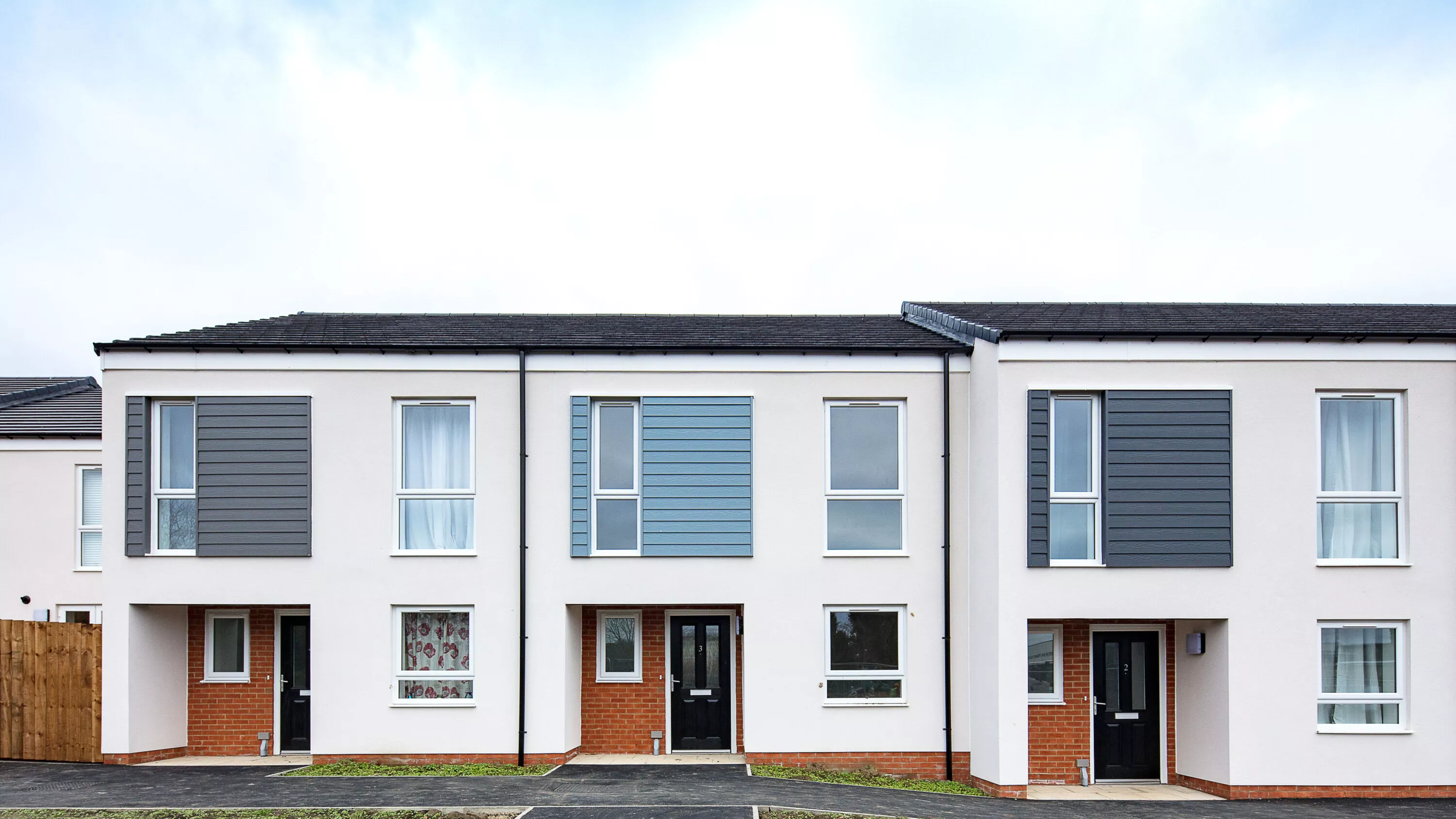Reestones Place

Reestones Place
P+HS Architects worked as part of a North East collaboration to provide 46 new affordable homes on two sites in the Kenton area of Newcastle.
Developed for Newcastle City Council’s Fairer Housing Unit and Your Homes Newcastle with funding from Homes England, the schemes were delivered by contractor Tolent.
This project is 100% affordable homes in a mix of housing and tenure type, including general needs houses, older persons and specialist bungalows and older persons Tyneside flats. Tenures include affordable rent and the council's first Rent to Buy properties at Reestones Place. Ann Hayward from Newcastle's Fairer Housing Unit explains more:
"The newbuild development of 21 family homes at Reestones Place on the Kenton Bar Estate were the very first to be developed by any local authority in the country as a Rent to Buy model. This is an affordable model aimed at first time buyers or people returning to the property market so it was essential that these 2, 3 and 4-bed homes would be both visually attractive and financially appealing to attract new working households to the estate.
The Kenton Bar Estate was originally built in the late 60’s and was at the time an iconic and award winning post-war modernist social housing estate. The estate is very popular with many properties having been bought under the Right to Buy scheme. However, over time, the estate has needed regenerational interventions and it was important the newbuild development would provide a positive contribution to the ongoing sustainability of the estate.
It was essential that any newbuild scheme took account of the distinctive architectural style of the estate ensuring cohesive integration of new and old. It would also need to support the Council’s aspirations to enhance the existing estate by providing a wider offer of affordable market housing."







